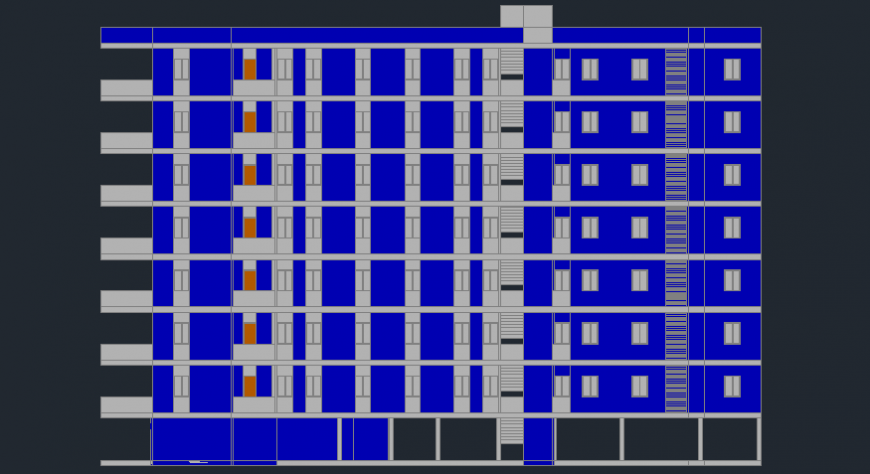Apartment side elevation in AutoCAD file
Description
Apartment side elevation in AutoCAD file its include side elevation floor and floor area wall and wall support door and window detail stair and balcony area and designer wall and wall support area in view of building.
Uploaded by:
Eiz
Luna
